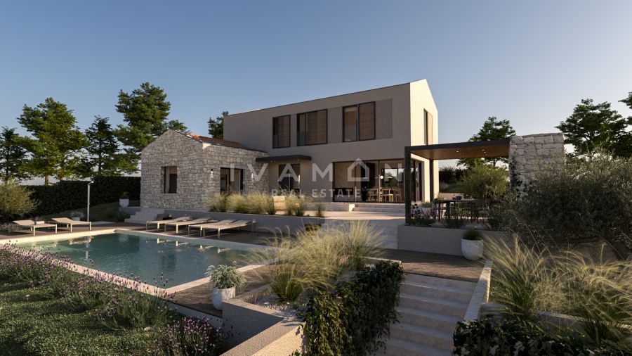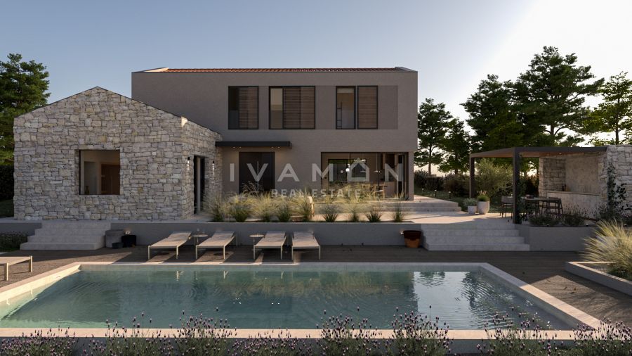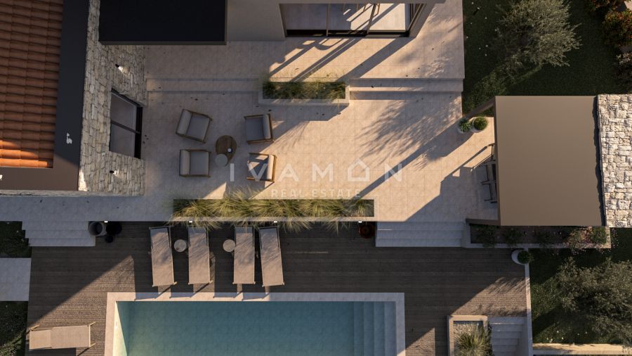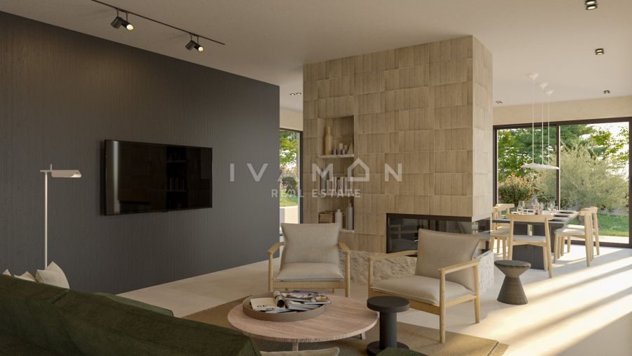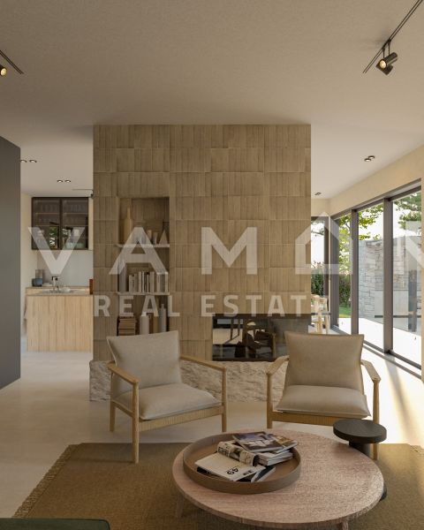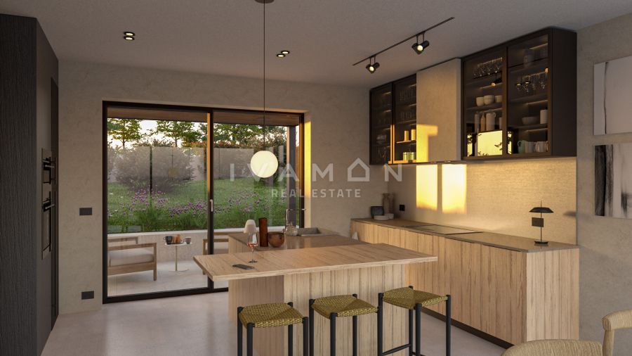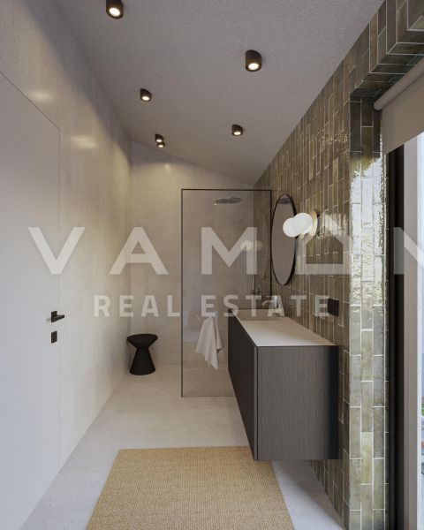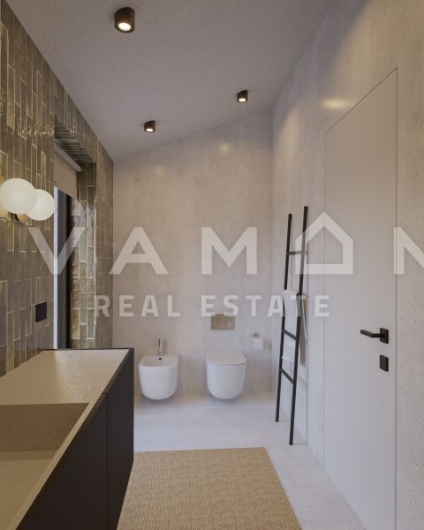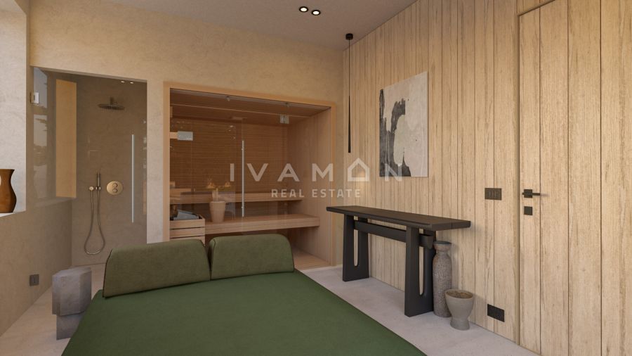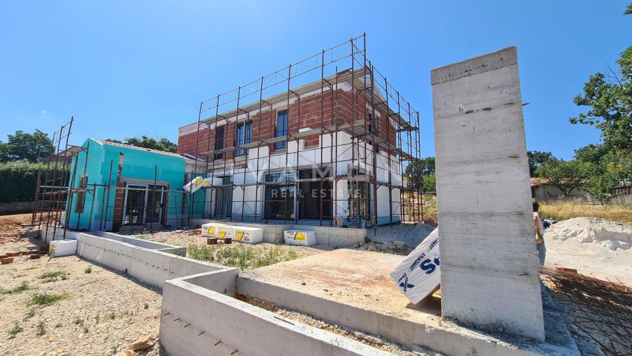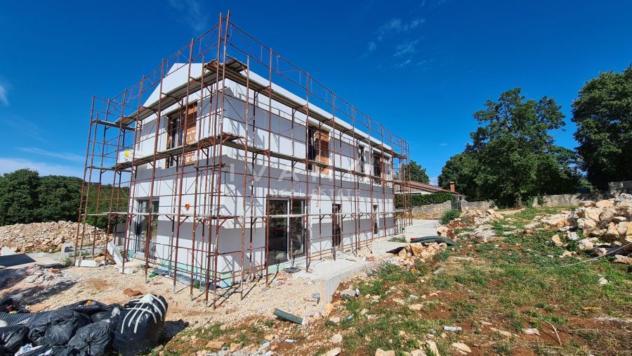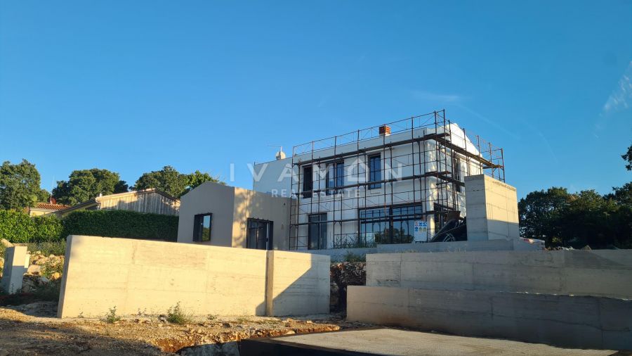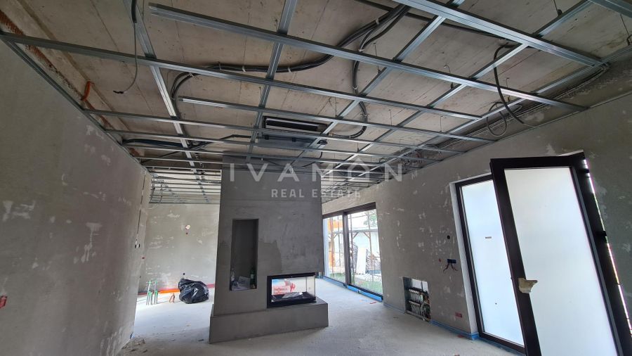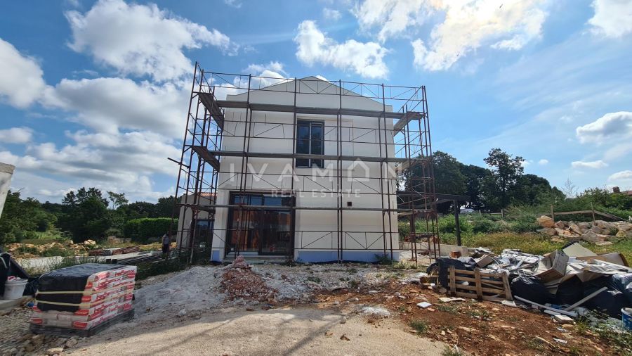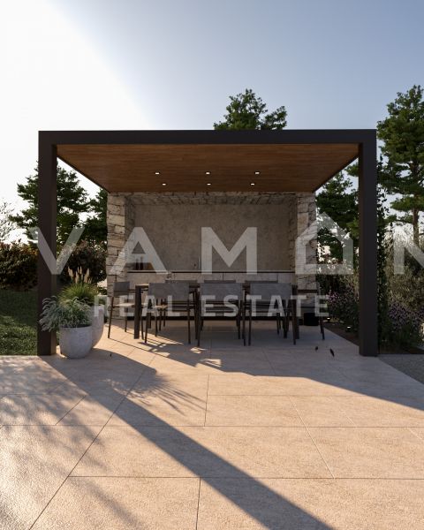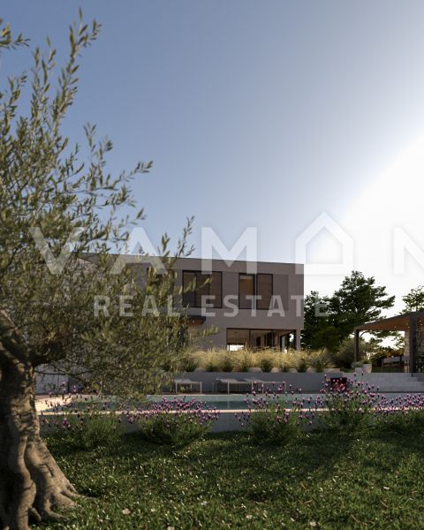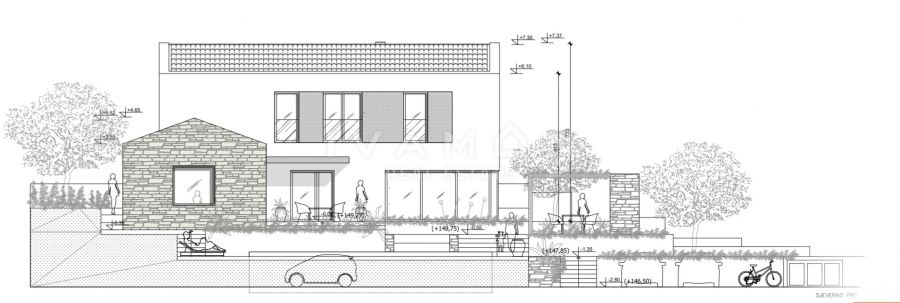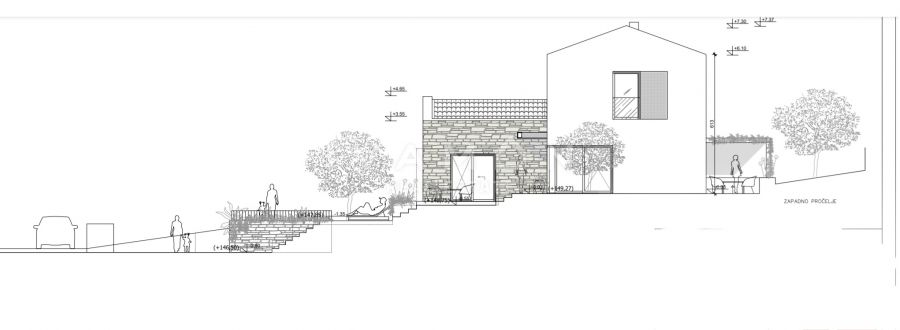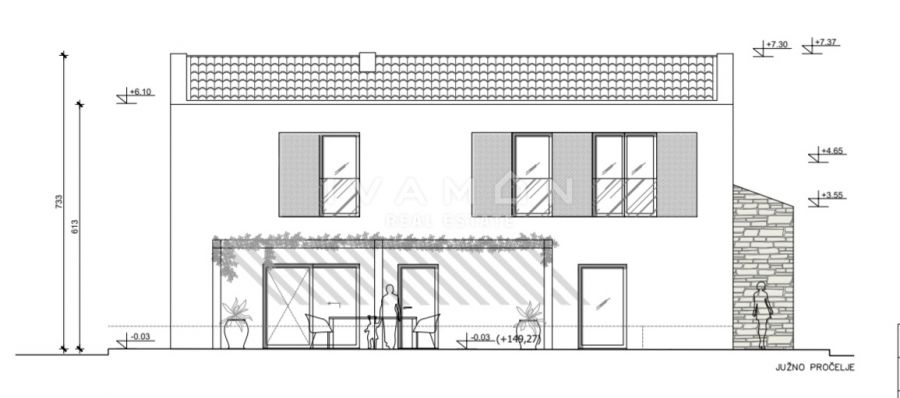On a small hill in a quiet place, located 15 km from the center of Poreč and 10 km from the nearest beaches, a beautiful, newly built villa is for sale.
It is located on a plot of 940 m2 and has a net living area of 180 m2.
The plot has a nice, regular shape and as such allows maximum utilization for additional facilities in the garden.
The house consists of two floors - the ground floor, where there are living spaces in an open concept, sanitary facilities,
wardrobe, technical rooms for the central heating system, laundry room with all necessary connections and
storage rooms for personal belongings, bicycles and mobile equipment for the garden and swimming pool.
The special part of the ground floor enchants with the indispensable wellness area with sauna and shower.
There are 3 bedrooms with private bathrooms on the first floor.
On a comfortable, fenced garden rich in centuries-old olive trees, indigenous flowers and a lawn with irrigation, there is a swimming pool with a heating system of 40 m2 with a sun deck, and a fireplace with a covered dining area where the summer kitchen is located.
The entire plot is surrounded by a wall and a metal gate from which you can access the parking lot for two vehicles with a charger for electric vehicles.
Top quality construction with 10 and 15 cm facade insulation, PVC windows, aluminum sliding shutters in the rooms, sliding glass walls on the ground floor, water-based underfloor heating with a Mitsubishi heat pump, cooling system, filomuro doors, microtopping floor coverings, Italian furniture and lighting. and top equipment in the interior.
A beautiful property, worthy of attention and ready to move into in the spring of 2024.
It is located on a plot of 940 m2 and has a net living area of 180 m2.
The plot has a nice, regular shape and as such allows maximum utilization for additional facilities in the garden.
The house consists of two floors - the ground floor, where there are living spaces in an open concept, sanitary facilities,
wardrobe, technical rooms for the central heating system, laundry room with all necessary connections and
storage rooms for personal belongings, bicycles and mobile equipment for the garden and swimming pool.
The special part of the ground floor enchants with the indispensable wellness area with sauna and shower.
There are 3 bedrooms with private bathrooms on the first floor.
On a comfortable, fenced garden rich in centuries-old olive trees, indigenous flowers and a lawn with irrigation, there is a swimming pool with a heating system of 40 m2 with a sun deck, and a fireplace with a covered dining area where the summer kitchen is located.
The entire plot is surrounded by a wall and a metal gate from which you can access the parking lot for two vehicles with a charger for electric vehicles.
Top quality construction with 10 and 15 cm facade insulation, PVC windows, aluminum sliding shutters in the rooms, sliding glass walls on the ground floor, water-based underfloor heating with a Mitsubishi heat pump, cooling system, filomuro doors, microtopping floor coverings, Italian furniture and lighting. and top equipment in the interior.
A beautiful property, worthy of attention and ready to move into in the spring of 2024.
- Price:
- 1.400.000€
- Square size:
- 180 m2
- Plot square size:
- 940 m2
- Location:
- Poreč
- Transaction:
- For sale
- Realestate type:
- House
- Total rooms:
- 4
- Bedrooms:
- 3
- Bathrooms:
- 3
- Toilets:
- 1
- Total floors:
- 1
- Number of housing units: 1
- Water supply
- Electricity
- Waterworks
- Heating: Heating, cooling and vent system
- Air conditioning
- Energy class: A+
- Building permit
- Ownership certificate
- Parking spaces: 2
- Garden
- Swimming pool
- Garden house
- Barbecue
- Furnitured/Equipped
- Started construction
- Villa
- Construction year: 2024
- Number of floors: One-story house
- House type: Detached
- New construction
This website uses cookies and similar technologies to give you the very best user experience, including to personalise advertising and content. By clicking 'Accept', you accept all cookies.

